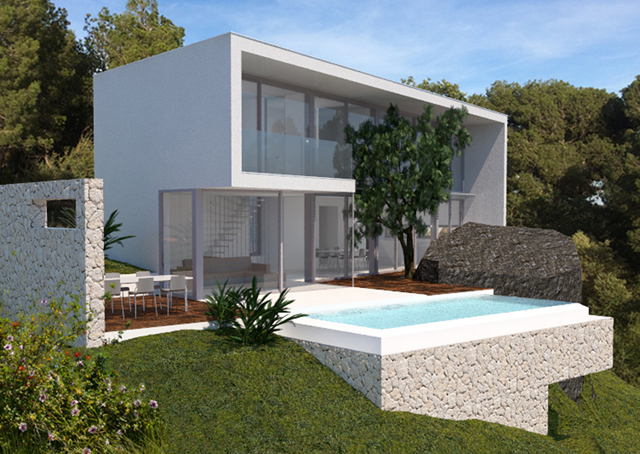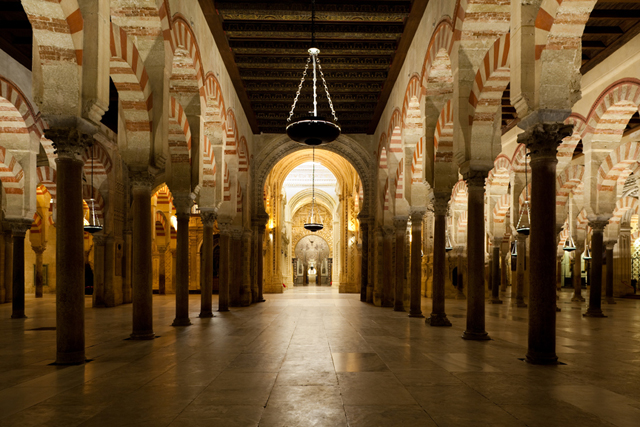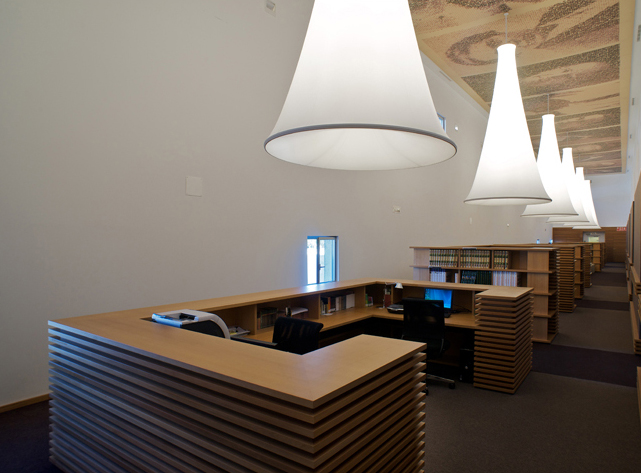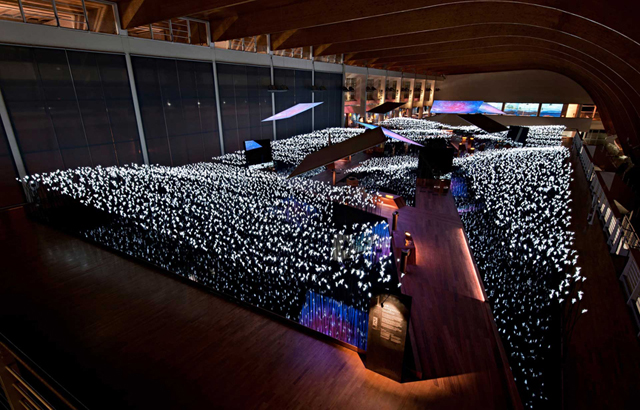SAKAGURA BAR
SAKAGURA BAR The client’s focus is developing spaces characterized by the perfect balance between flavour and nutrition in Japanese culture. The lighting scheme’s objectives are to support this vision, subtly emphasizing the areas of interaction between the preparation of dishes and the perception of these within architectonic elements by the clientele. Client: Edo Kobayashi Architect:…










