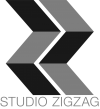TORRE SEVILLA
This commercial mixed-use development occupies a total area of approximately 240,000m² on the site of the Expo 92 world fair. Our scope of works takes in all main public lobby and circulation areas in the 37 storey tower including the main entrance lobbies and the rooftop viewing terrace used by the 5 star hotel housed within the building. The lighting scheme designed for LEED Platinum classification of the project extends to the landscaped and pedestrianized areas at street level and below in the pedestrian plaza providing access to the offices.
STUDIO ZIGZAG’s commitment over more than 5 years to this project included remote coordination of all the design process with the executive architect in the US via e-mail and phone, besides on-site meetings with the local project architect and engineering team. In addition, site inspections and mock-ups were coordinated with suppliers and manufacturer’s representatives, the main building contractor and electrical and BMS sub-contractors.
Client: Puerto Triana S.A.U.
Architect: Pelli Clarke Pelli Architects
Engineering: Ayesa S.A.
Location: Seville, Spain
Status: completed 2016
Photos: Álvaro Valdecantos; Jagmel Grewal

