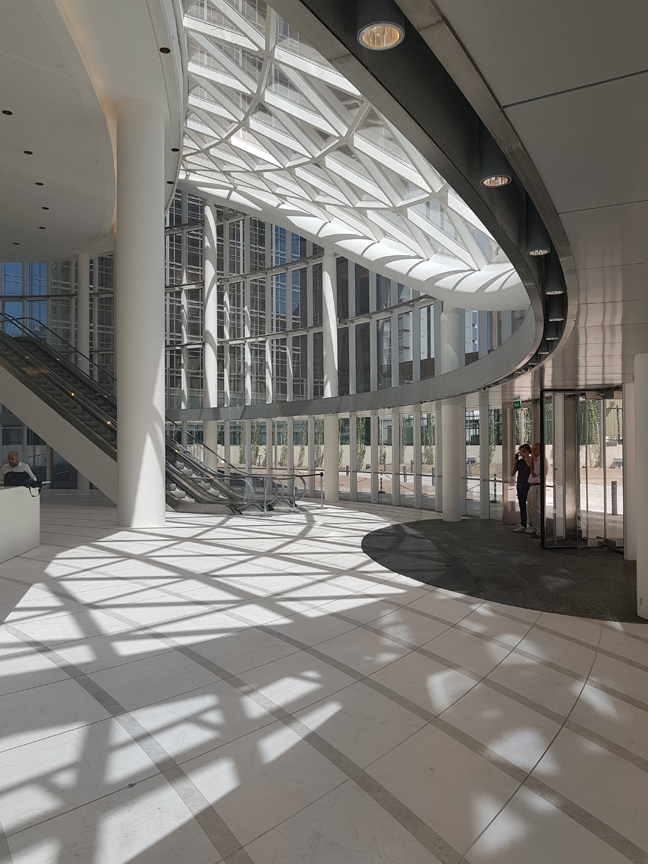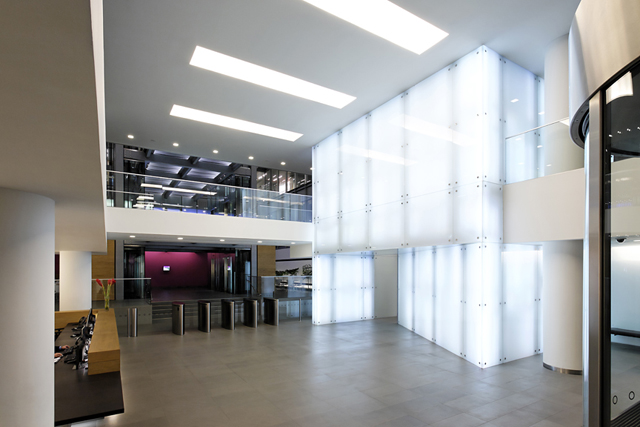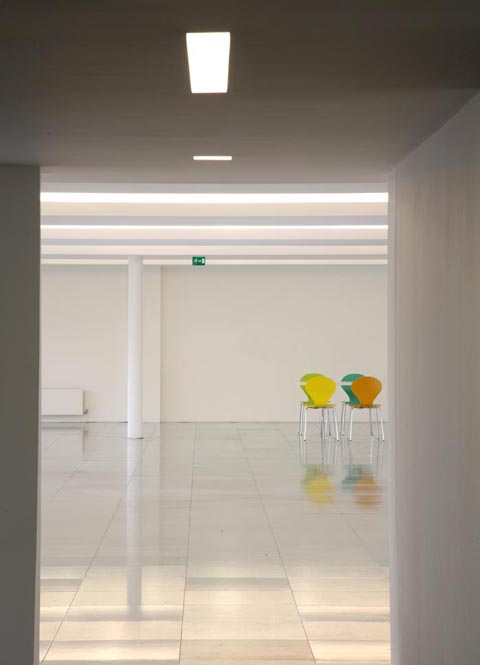TORRE MACRO
TORRE MACRO The headquarters of Banco Macro is a 30 storey tower in downtown Buenos Aires. The project scope includes the main entrance lobby, lift lobbies and circulation areas, a subterranean auditorium and triple-height presidential office with views of the city and river. The lighting solutions and luminaires used throughout seek to enhance and emphasize…






